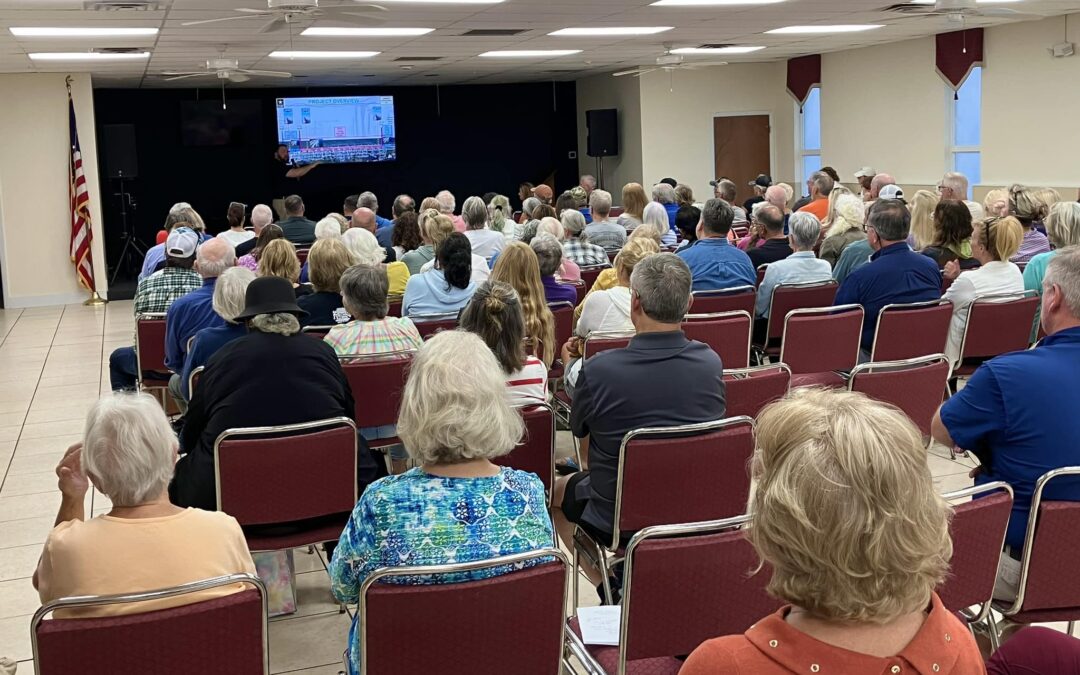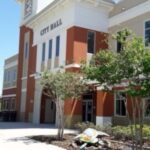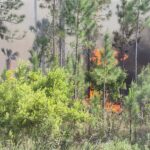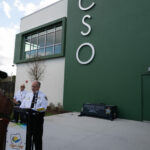The 2nd Public Meeting regarding the Flagler Beach Pier reconstruction was held this evening at Parish Hall at Santa Maria del Mar Catholic Church, Flagler Beach, FL. The purpose of the meeting was to update the community on the following projects:
1. The new Pier
2. Beach Re-nourishment
3. SRA1A Re-surfacing.
The New Pier
Representatives from Moffatt and Nichol (the Pier), US Army Corps of Engineers (Beach Re-nourishment) and FDOT (A1A Resurfacing) were present to answer questions regarding the projects listed above.
The top project goal for the pier were listed as:
1. Replace the outer ~700 feet of the historic wooden pier with a new concrete and timber pier based on the federally approved scope and modern codes, standards, insights, and engineering practices.
2. Preserve the historical significance of the pier by reinforcing, rather than replacing, the first ~100 feet at the base of the existing wooden pier.
3. Minimize environmental, operational, and public impacts, which includes keeping businesses like the Funky Pelican Restaurant open during construction.
Pier Reconstruction Timeline
October 2022 – Project Kickoff
October – November 2022 – Field Studies and Surveys Completed
January 2023 – Concept Plan and Coastal Analysis Completed
January 2023 – 1st Public Meeting
May 2023 – 30% Deliverables Submitted
June 2023 – Permit Application Completed and Submitted
August 2023 – 60% Deliverables
October 2023 – 2nd Public Meeting
January 2024 – Complete Draft 100% Document
January 2024 – Receive Environmental Permits
February 2024 – Issue Bid Documents
April – May 2024 – Award Contract
June 2024 – Pre-Construction and Procurement
July 2024 – USACE Beach Nourishment Project Start
August – September 2024 – Mobilization and Pier Base Rehabilitation
October 2024 – Beach Nourishment Completed Near Pier
October 2024 – Pier Construction Start
December 2025 – Pier Substantial Completion
January 2026 – Final Completion and Demobilization
February 2026 – Pier Reopens
Additional Design Criteria:
- Concrete Piles, Cap and Stringers
- Timber Breakaway Deck Panels
- 25-ft Wide Pier Deck with a 20-ft x 32-ft T-Head
- ADA accessibility; 5% (1:20) slope to new deck elevation; ADA handrails
Other features and amenities:
- Firewater system (new)
- Potable water with fish cleaning stations
- Benches
- Turtle lighting
- Shade Structures
To view the presentation from Moffatt and Nichol, click here.
Beach Re-nourishment
Non-Federal Sponsor: Flagler County Board of County Commissioners
Project Limits: 3 miles (7th St. South to 28th St. South)
Project Features: Beach Berm, Dune, Vegetation, Signage Construction
Intervals: Initial Construction (2024), Emergency Re-nourishments (after major storm events (as approved), regular re-nourishments ~every 11 years (2035, 2046, 2057, 2068)
Project Cost Share: 65% Fed, 35% Non-Fed for Initial, 50%/50% Re-nourishments, 100% Fed for Emergency Events
Project Benefits:
- $2.4M Average Annual Benefits
- Benefit to Cost Ratio 1.9:1
- 3.2 acres of environmental habitat created
- 95% reduction in damages through 2065
Design Details:
Dune Height: +19.0’
Dune Width: Varies
Berm Width: 140’
Dune Vegetation: Sea Oats, Bitter Panicgrass, Railroad Vine, Dune Sunflower
Volume of Sand Placed: 1.3M cubic yards
What to Expect:
- Periodic Closures of SRA1A and Adjacent Roads
- Construction 24/7
- Temporary Closure of Beach Areas (i.e., contractor builds a 1,500 section, checks lines/grades and reopens).
- Backup Alarms, Equipment Noise, Contractor Staff
- Environmental Monitoring Team (i.e., turtles, shorebirds, offshore species, relocations, etc.)
- Sand placed around Dune Walkovers (over/underneath)
- Escarpments Form Immediately Following Construction
NEW BEACHES ERODE QUICKLY! THAT DOESN’T MEAN THE SAND IS LOST.
To view the presentation from Army Corps of Engineers Beach Re-nourishment, click here.










